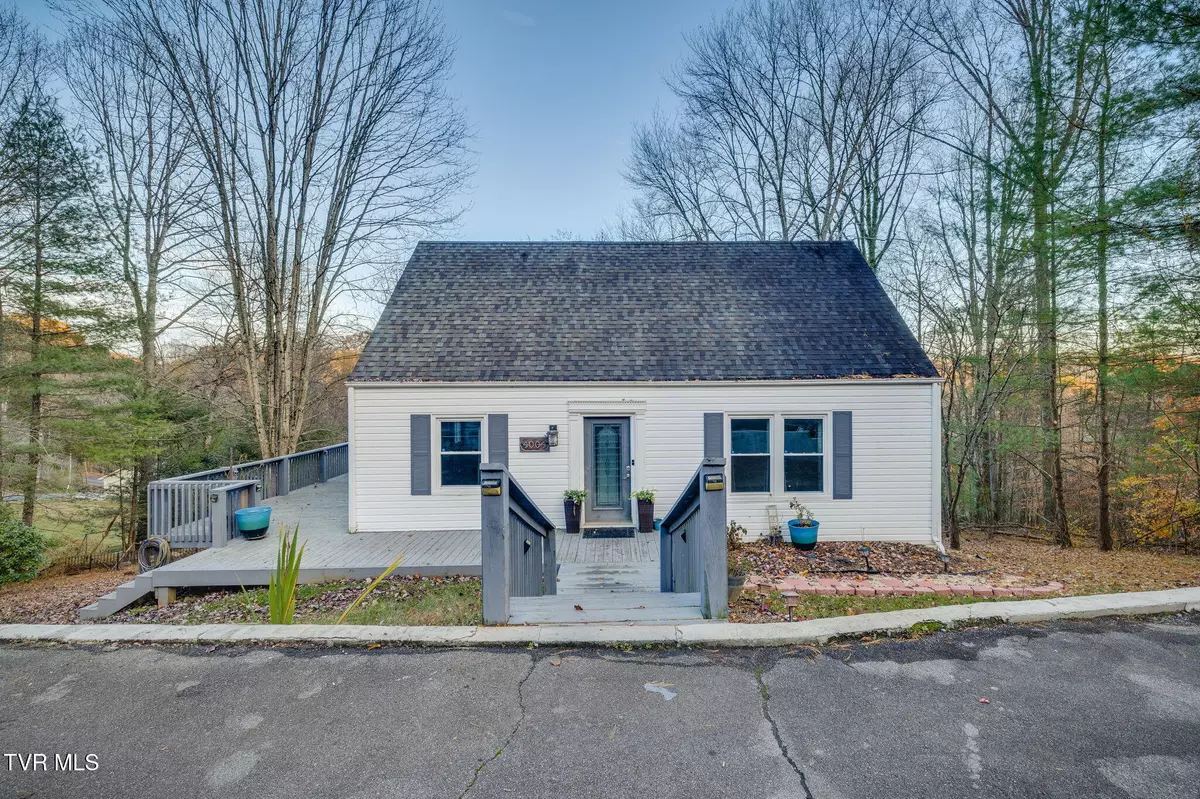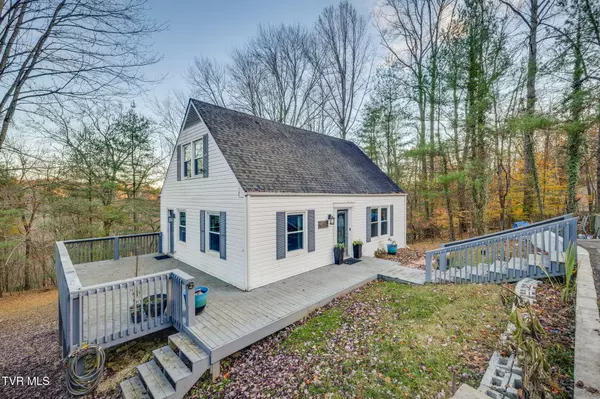
3 Beds
3 Baths
2,160 SqFt
3 Beds
3 Baths
2,160 SqFt
Open House
Sun Nov 16, 2:00pm - 4:00pm
Key Details
Property Type Single Family Home
Sub Type Single Family Residence
Listing Status Active
Purchase Type For Sale
Square Footage 2,160 sqft
Price per Sqft $136
Subdivision Fort Henry Lake Sub No 2
MLS Listing ID 9988253
Style Cape Cod
Bedrooms 3
Full Baths 3
HOA Y/N No
Total Fin. Sqft 2160
Year Built 1978
Lot Size 0.440 Acres
Acres 0.44
Lot Dimensions See Remarks
Property Sub-Type Single Family Residence
Source Tennessee/Virginia Regional MLS
Property Description
Welcome to 4004 Lakeland Drive!
Discover your charming Cape Cod retreat, perfectly situated on a spacious 0.44-acre lot just minutes from Fort Patrick Henry Lake. This beautiful home offers privacy, convenience, and plenty of space for your family to enjoy.
One-Year Home Warranty included with Purchase for Peace of Mind!
Located just 2 miles from Johnson Elementary, Robinson Middle, and Dobyns-Bennett High School, this home is also close to shopping, dining, and Fort Henry Mall. Your private driveway offers ample parking for family and guests alike!
Step inside to a warm and inviting family room featuring new LVP flooring. The main level includes a dining room, kitchen, bedroom, and a full bathroom. Hardwood floors run throughout much of this level, and the kitchen offers an island, ample cabinet space, and access to a private deck—perfect for morning coffee or weekend barbecues.
The upper level includes two spacious bedrooms, each with closets, ceiling fans, and built-in pull-out wall drawers for extra storage. A full bathroom conveniently sits between the two rooms.
The finished lower level can serve as in-law quarters, a guest suite, or an additional family area. It features a sink with cabinets, space for a refrigerator, and a full bathroom with washer/dryer hookups. There's also a spare room with a closet and a private screened-in porch with ceiling fans—an ideal space to relax and enjoy the outdoors.
Enjoy mountain views from your backyard and take in the peaceful setting with friends and family. A storage shed provides plenty of room for tools and outdoor equipment.
Schedule a Showing Today!
Location
State TN
County Sullivan
Community Fort Henry Lake Sub No 2
Area 0.44
Zoning RES
Direction Turn Right on Lakeland Drive and Home is on the left.
Interior
Heating Heat Pump
Cooling Heat Pump
Heat Source Heat Pump
Exterior
Roof Type Shingle
Topography Cleared
Building
Sewer Public Sewer
Water Public
Architectural Style Cape Cod
Structure Type Vinyl Siding
New Construction No
Schools
Elementary Schools Johnson
Middle Schools Robinson
High Schools Dobyns Bennett
Others
Senior Community No
Tax ID 077b D 025.00
Acceptable Financing Cash, Conventional
Listing Terms Cash, Conventional
GET MORE INFORMATION

REALTOR® | Lic# 347144







